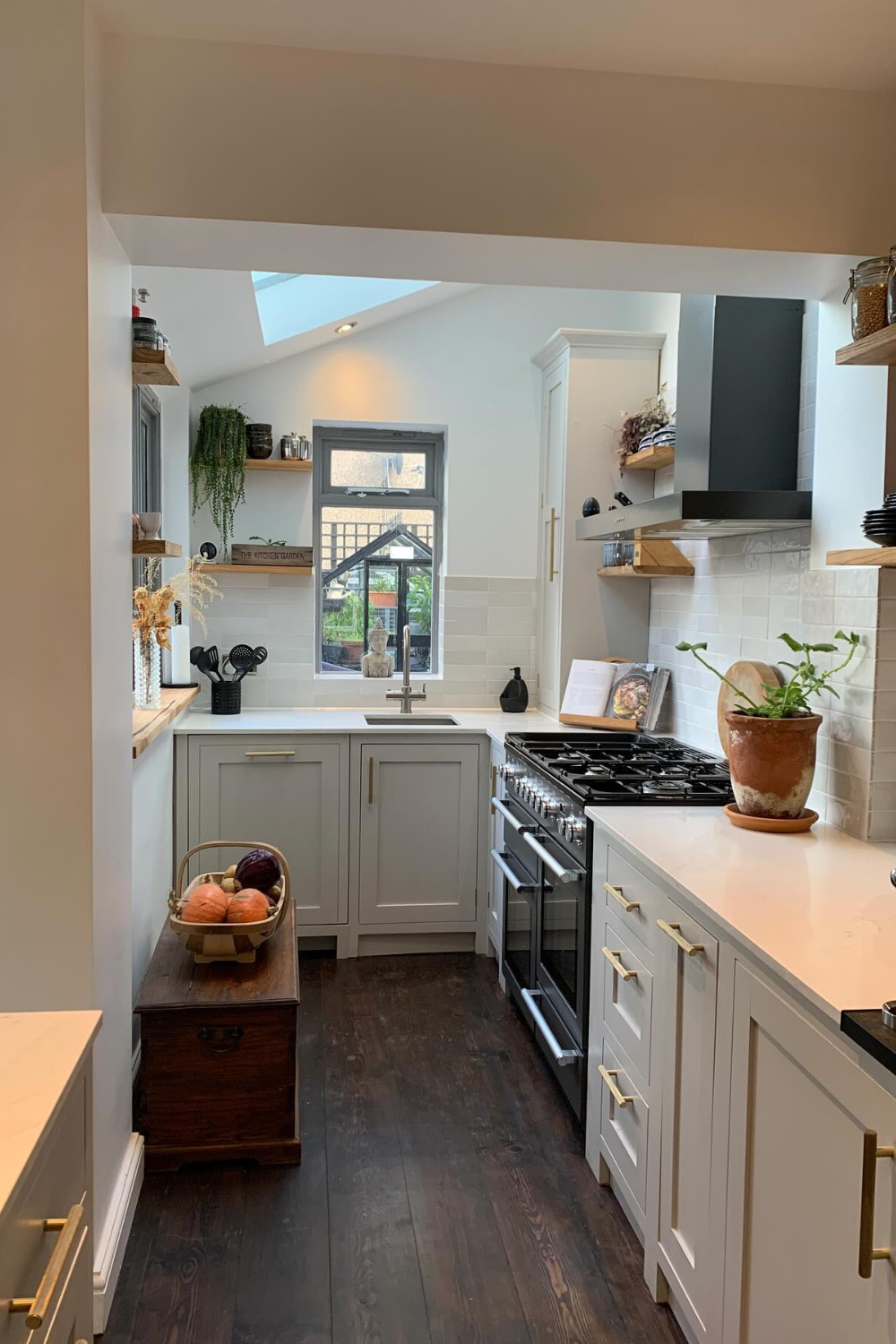Designing a small corner kitchen can feel like solving a puzzle—every square inch matters! Whether you’re working with a compact apartment, a studio, or a tight kitchen nook, thoughtful planning and creative design can transform your corner space into a stylish and highly functional cooking haven. In this article, we’ll explore beautiful corner kitchen ideas and tackle common questions about layouts, looks, and smart storage solutions for smaller kitchens. Let’s dive into the heart of small-space inspiration!
How to Design a Corner in a Kitchen?
Designing a kitchen corner requires careful consideration of both function and aesthetics. Here are some ideas:
- Optimize Corner Storage: Install corner cabinets with pull-out or lazy Susan mechanisms for easy access.
- Consider a Corner Sink: A corner sink maximizes counter space and creates an ergonomic workflow.
- Add Vertical Elements: Open shelving or tall cabinets above the corner can add valuable storage while keeping the space light and airy.
- Use the Space for Appliances: Compact appliances like a microwave or coffee machine fit perfectly into corner spaces.
More Small-Kitchen Inspiration Worth Exploring
- Clever mobile kitchen island ideas perfect for tight spaces
- Stylish small kitchen decorating tips that maximize function
- Compact corner kitchen layouts with smart storage solutions
- Creative kitchen wall ideas to elevate a tiny cooking area
- Brilliant kitchen remodel ideas for a modern, efficient makeover
Which Is the Best Layout Design for a Kitchen That Has a Small Area?
Small kitchens thrive on smart layouts. Here are the top contenders:
- L-Shape Layout: Perfect for maximizing corner spaces, the L-shape creates an open and functional flow.
- U-Shape Layout: Great for tight spaces, this layout provides ample storage and workspace along three walls.
- Galley Layout: Ideal for narrow kitchens, this layout makes efficient use of both sides of the space.
- One-Wall Layout: Best for ultra-small kitchens, keeping everything streamlined and simple along one wall.
What Is the Best Look for a Small Kitchen?
The best look for a small kitchen combines style and practicality. Consider these tips:
- Light Colors: Bright whites, soft neutrals, or pastels make the space feel larger.
- Glossy Surfaces: Reflective surfaces, like glossy cabinets or a mirrored backsplash, add depth.
- Minimalist Design: Keep it clean and clutter-free for a streamlined appearance.
- Accent Details: A bold backsplash, unique lighting, or stylish hardware can make a big impact.
What Are the 5 Basic Kitchen Layouts?

If you’re planning your small kitchen, understanding the foundational layouts can help:
- L-Shape: Combines functionality and openness.
- U-Shape: Offers plenty of counter space for multitasking.
- Galley: A compact solution for efficiency.
- One-Wall: Ideal for minimalist and small-space designs.
- Island Layout: Works well with open-concept spaces, even if the island is small.
10 Stunning Small Corner Kitchen Designs for Maximum Style and Functionality
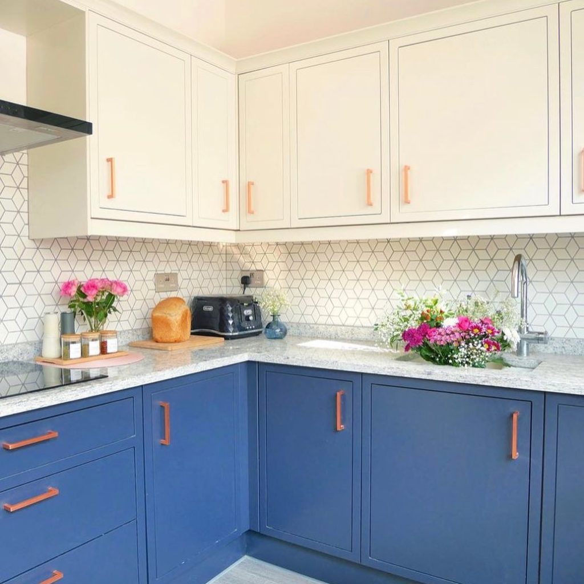
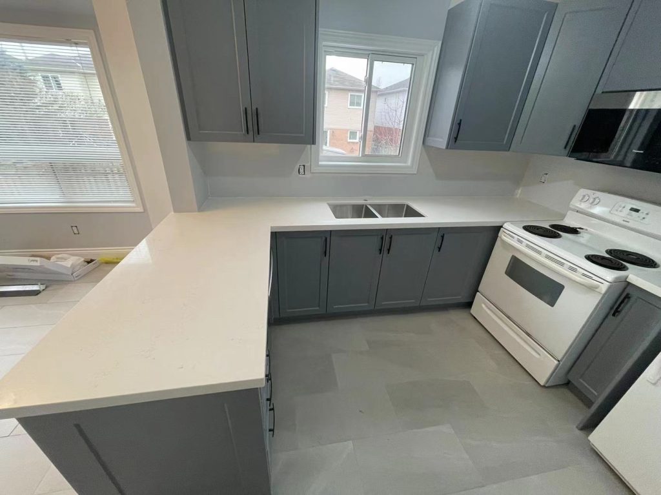
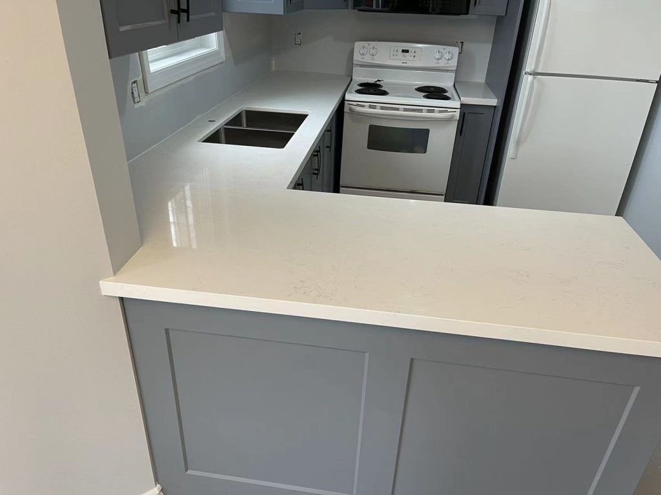
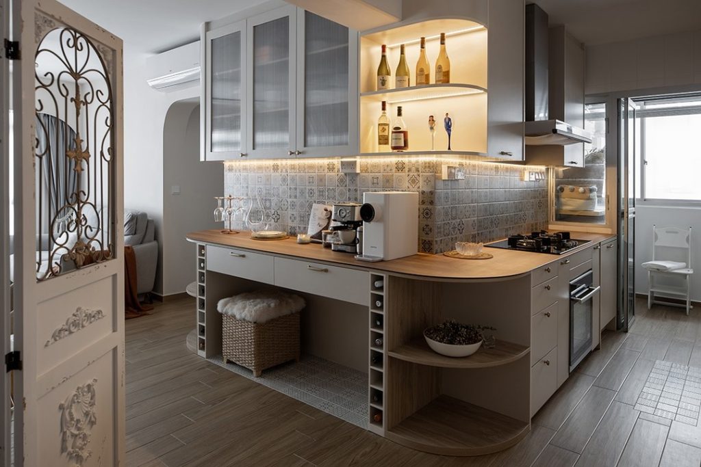
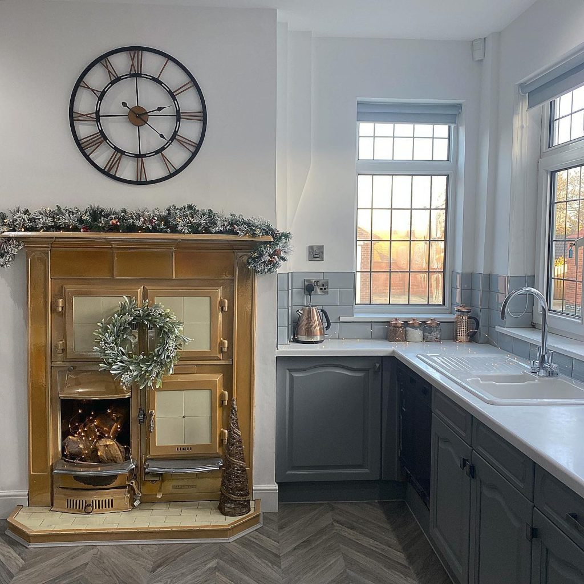
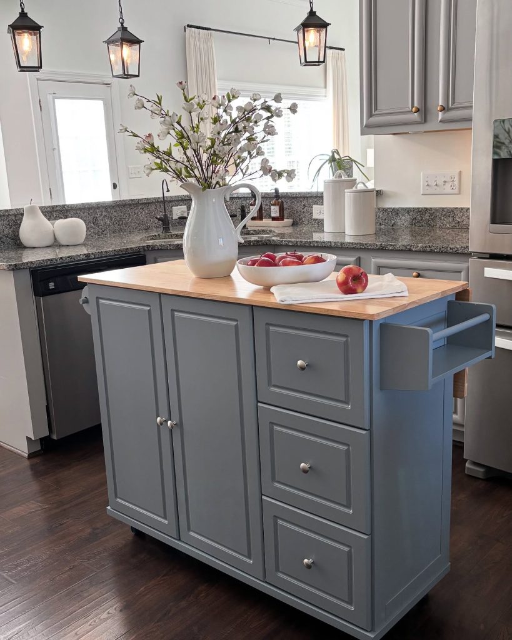
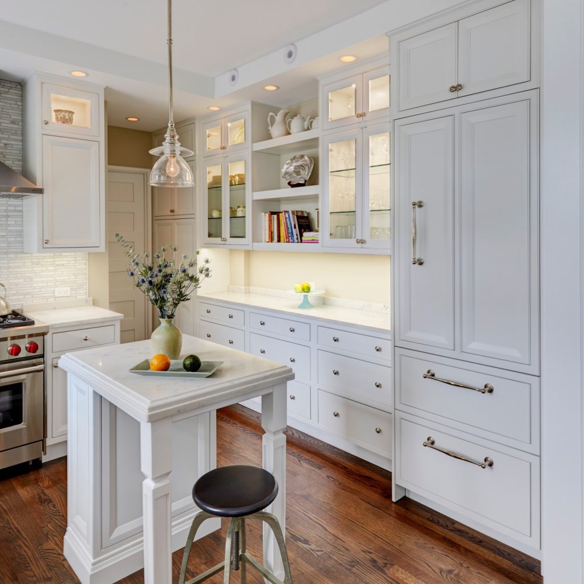
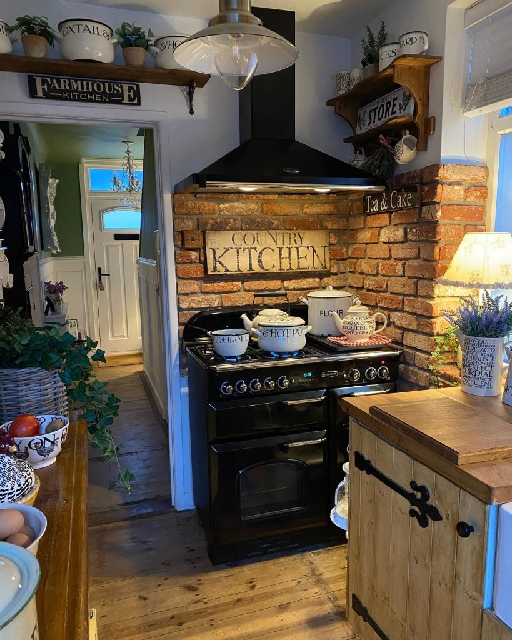
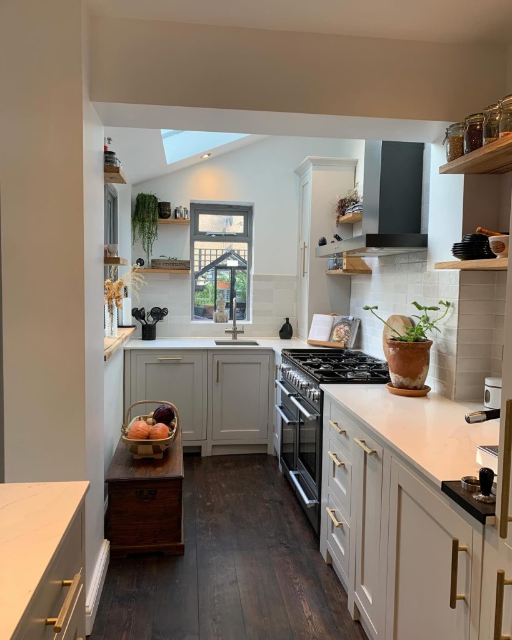
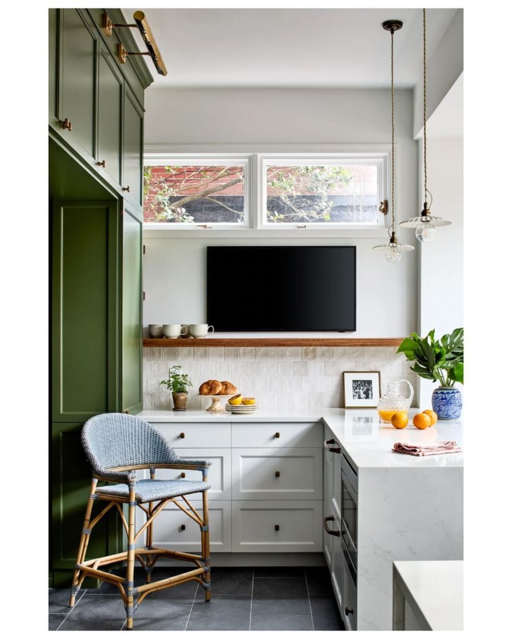
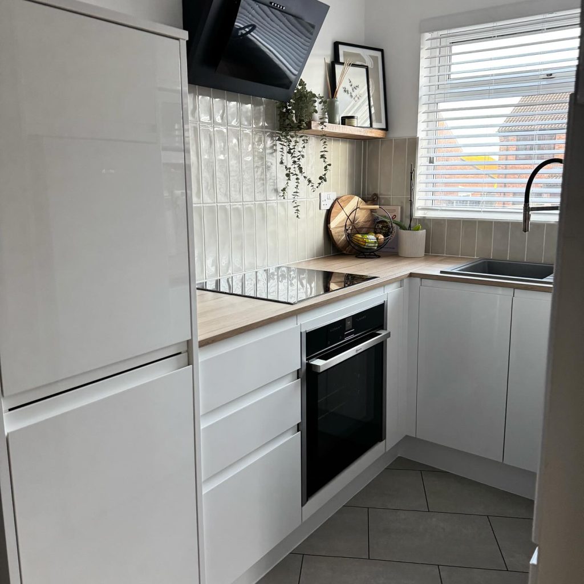
Wrap up
Designing a small corner kitchen is all about maximizing your space while expressing your personal style. From choosing the right layout to embracing smart storage ideas, these tips and designs prove that even the smallest corners can shine. Whether you’re starting from scratch or sprucing up an existing kitchen, let these ideas inspire you to create the perfect corner haven that suits your taste and needs.
